500 Hood Road, Suite 320Markham ONL3R 9Z3
Building envelope repairs are needed when there is damage or deterioration to the layer of a building that compromises its ability to protect the interior from the elements. This can include issues such as cracked or missing siding, damaged roofing materials, leaking windows, deteriorating sealants, masonry or concrete delamination, or more. These repairs are important to address promptly to prevent water infiltration, air leaks, heat loss, etc., which can lead to costly damage to the building’s structure and systems.
Before proceeding with any repairs, it’s important to understand the codes and regulations involved, how to find qualified contractors, if they offer warranties, and if they are dedicated to following good building practices.
The building envelope is the physical barrier that separates the interior of a building from the external environment. It’s composed of a combination of materials; walls, windows, doors, roofs and floors that work together to protect the building from external elements like wind, rain, sun and temperature changes. The building envelope plays a crucial role in providing thermal comfort, preventing air and water infiltration, and controlling energy consumption. It also helps maintain the structural integrity of the building and protects it from damage.
In the City of Toronto, for example, building envelopes are subject to various rules and regulations to ensure their safety, functionality, and aesthetics. The Ontario Building Code (OBC) sets out minimum standards for the design and construction of buildings, including requirements for insulation, moisture control, and air tightness. Builders and developers must comply with the OBC when constructing or renovating a building in the city.
As stated on the Government of Ontario website, “Municipalities are responsible for the enforcement of the Act and the Building Code within their jurisdiction.” Again, for example, the City of Toronto has its own set of zoning by-laws and building regulations that govern the design and appearance of buildings in the city. These regulations may include restrictions on height, setback requirements, and design guidelines for building facades. Before starting a construction project in Toronto, builders must obtain the necessary permits and approvals from the city’s building department to ensure compliance with these regulations.
Conservation districts or heritage buildings may have additional rules and regulations regarding building envelopes to preserve the historical character of certain buildings and neighbourhoods. Builders and developers working on properties in these areas must adhere to specific design guidelines and restrictions to protect the cultural heritage of the city.
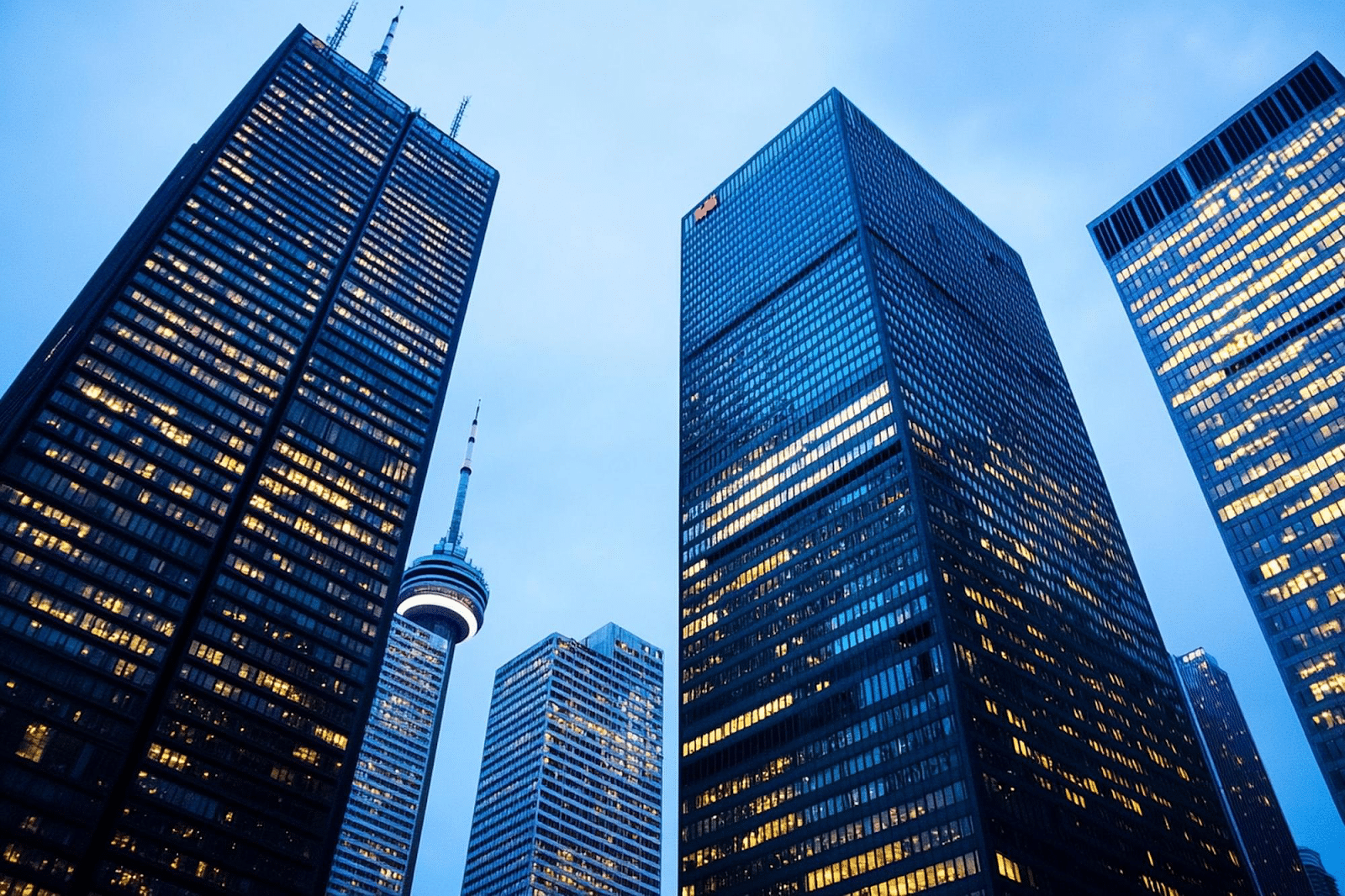
It’s crucial to consult with experienced building science consultants, engineers and contractors who can help guide the rehabilitation process and ensure the desired results are achieved. Here are several factors to consider when it comes to choosing the right contractors for you:
Start by researching contractors who specialize in building envelope restoration. Look for well-established companies with an excellent reputation in the industry and interview them to get a sense of their experience, expertise and communication style.
Verify that the contractors have the necessary licenses and credentials to work on building envelopes in your area. This includes certifications in relevant areas like waterproofing, insulation and energy efficiency.
Request references and check them thoroughly. Don’t be afraid to reach out to past clients about their experiences working with the contractor, the quality of their work, their education regarding rules and regulations, and whether they respected the budget and timeline.
Before signing any contracts, review them carefully to ensure all the details are clearly outlined, including the scope of work, timelines, payment schedules, and warranties. Make sure you are comfortable with all terms and conditions before moving forward.
Regularly check in with the contractor to ensure the project is moving along as planned and that any issues are addressed promptly. Inspect the work to make sure it meets your standards, specifications and regulations.
As the project nears completion, do a final walkthrough with the contractor to address any remaining issues or touch-ups. Make sure they provide any required documentation and warranties for the work done.

Working with a Building Envelope Consultant can provide you with numerous benefits for any renovation project. They are experts who specialize in the design, construction and maintenance of building enclosures. They can ensure that building repairs and renovations meet the required standards for safety, functionality and aesthetics as they have a deep understanding of the codes and regulations involved. Working with quality contractors is just as important - they also have a deep understanding of the codes and regulations involved, obtain the necessary permits and approvals, and follow good building practices to ensure that the building envelope repairs are carried out in compliance with the applicable rules and regulations.
Owning a condo in Ontario comes with its own set of financial responsibilities, one of which is understanding the role of reserve funds and reserve fund studies. These aren't just financial jargon; they're essential tools that ensure your condominium corporation is prepared for the future. Let's unravel the complexities together.
Imagine you're setting out on a road trip. You wouldn't just hop in the car without a map, some snacks, and a playlist, right? Similarly, a reserve fund study serves as your essential guide for the financial journey of your condominium corporation. This isn't just a stack of papers; it's a meticulously crafted plan that outlines how to allocate funds for the upkeep of your building's shared spaces — those all-important common elements like the roof, elevators, and even the garden residents love to stroll in.
A well-executed reserve fund study is an owner’s financial shield against life's curveballs. It prevents waking up one day to a hefty special assessment fee for emergency roof repairs, or something similar.

Think of the reserve fund as your condominium's safety net. It's not just a legal requirement in Ontario; it's a financial cushion for major repairs and replacements. Without adequate reserve funds, you could be hit with a special assessment, a one-time charge that no condo owner wants to face.
In Ontario, a condo reserve fund is primarily used for the repair or replacement of common elements. These can range from the roof and elevators to the parking garage and even the swimming pool. The reserve fund ensures that these elements are always in top condition, enhancing the quality of life for all residents.
Common elements are the shared parts of a condominium that all residents use. The reserve fund study provides a timeline for their replacement. For instance, it will specify when the roof is likely to need a major repair and how much it will cost. This way, the condominium corporation can plan and allocate funds accordingly.
Picture this: You're at a café, and the barista offers you two types of coffee. One is a rich, full-bodied brew that's been carefully crafted, and the other is a quick, no-fuss cup of joe. Both serve the purpose of caffeinating you, but the experience and depth of each are worlds apart. The same goes for reserve fund studies.
A comprehensive reserve fund study is the full-bodied brew of financial planning for your condominium corporation. Conducted every three years, this study is a thorough examination of both the financial status and the physical condition of your building. It's the gold standard, offering a detailed roadmap for long-term planning. It scrutinizes everything from the wear and tear on the communal gym equipment to the expected lifespan of the building's HVAC system.
On the flip side, there's the update without a site visit. Think of this as your quick cup of coffee. It's less detailed but still packs a punch when it comes to valuable insights. This type of study is generally an update to the comprehensive study and is often conducted in the intervening years. While it may not involve a physical inspection, it updates the financial projections and gives a snapshot of where things stand.
Your contribution to the reserve fund is part of your monthly condo fees. It's calculated based on the findings of the reserve fund study, which outlines the estimated costs for major repair and replacement projects. The more accurate the study, the less likely you are to face unexpected costs.
A professional reserve analyst is the expert who conducts the reserve fund study. They assess the current condition of common elements, estimate their lifespan, and calculate the costs for future repairs and replacements. Their expertise ensures that the reserve fund is adequately funded and well-managed.
A notice of future funding is a heads-up to condo owners about upcoming major expenses. It's a way for the condominium corporation to keep residents informed and prepared for any financial adjustments that may be needed.
A standard reserve fund study includes a physical analysis of the common elements and a financial analysis of the reserve fund. It also provides a funding plan that outlines how much needs to be contributed to cover future expenses. This comprehensive document is a must-have for every responsible condominium corporation in Ontario.

Understanding reserve funds and reserve fund studies is crucial for every condo owner in Ontario. These tools not only ensure the financial stability of your condominium corporation but also safeguard your investment. By staying informed and actively participating in your condominium's financial planning, you're not just a resident; you're a vital part of a community that's well-prepared for the future.
And there you have it—a comprehensive guide to reserve funds and reserve fund studies in Ontario's condominium corporations. It's not just about understanding the terms; it's about taking an active role in your community's future. After all, knowledge is power, and in this case, it's also peace of mind.
Your commercial building should provide a comfortable, welcoming environment for the people using it, keeping cold winter weather or hot summer weather out, as well as rain, excessive humidity, wind, and other undesired elements. However, the building has several other requirements as well, from aesthetics to structural integrity. To satisfy all of these requirements properly, choosing building materials carefully is essential.
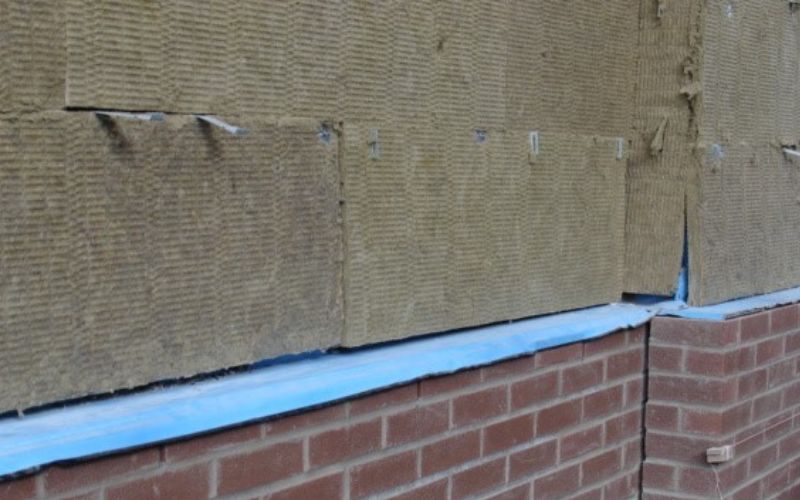
A building envelope is the outer, protective layer of a building; it keeps outside conditions, like wind, water and humidity, dirt, and temperature extremes out, for more comfortable interiors and good indoor air quality, as well as protecting the structure. It is an interconnected system that incorporates different structures and materials that address different purposes. The waterproofing in the roof keeps moisture out, the insulated windows allow light but not heat in, and so on.
On the exterior, roofing and wall system elements need to use construction materials that are suitable. The interior environment is also maintained by inner elements of the building envelope, such as interior building structures, lighting, HVAC, and other systems.
The materials chosen greatly impact how well the building envelope can do its job.
A variety of factors can be considered when choosing interior and exterior materials to create effective building envelopes. The best materials will serve more than one function. Building design will impact what materials are appropriate, too.
Material choice goes beyond the simplest choice of visible roofing or wall materials, such as choosing a tile roof or concrete finishes for walls. Layers of membranes and other materials under the roof surface and in the wall cavity contribute to the efficiency of building envelopes, so care must be taken into consideration when choosing all of these materials.
For visible portions of the building envelope, aesthetics can be a significant consideration. For certain commercial buildings, such as shopping or recreation centres, this may be more significant than for standard office buildings.
Commercial buildings need to withstand heavy use and forces. A commercial low-slope roof is cost effective and provides room for heavier commercial building equipment and HVAC, but is subject to heavy weights, and must be designed carefully, with durable materials. Walls and other building elements face the same concerns. Reinforced concrete, metal, and materials engineered for strength are essential.
Many commercial buildings are moving towards greener and more energy efficient systems. There are a variety of ways this can be attempted, from integrating solar panels, cool roof technologies that leverage advanced materials, better insulation materials, and more.
Design and techniques, however, play an important part in this, so simply purchasing highly-rated insulation is not the complete answer. For example, using continuous insulation methods is more effective than cavity insulation in a wall section; with this, seamless, complete coverage of insulation is used behind exterior cladding for superior results.
Also consider the environmental friendliness of a material or the energy and process that goes into fabricating it.
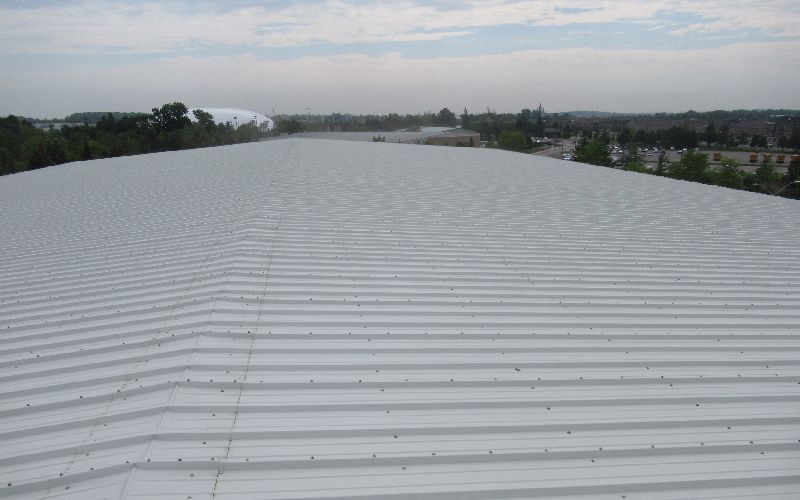
In some situations, a quick application may be necessary. For example, in windy areas, fast adhesion of membranes is essential so dust and dirt doesn't blow into the building during construction.
Although cost obviously is a significant consideration, it's important to also consider expected ongoing costs with that material choice. Some lower cost materials may need much more frequent maintenance and may not last as long as other choices.
The technique used will also have an impact on maintenance and cost. With screw down metal roofs, the washer holes get wallowed out by the screws, needing more maintenance than standing seam roofs.
Certain building components have legislative standards, and safety should be a consideration in all material choices. Fire resistant layers, liquid membranes that don't off-gas dangerous chemicals, and other safer and healthier choices make for better and more environmentally responsible buildings.
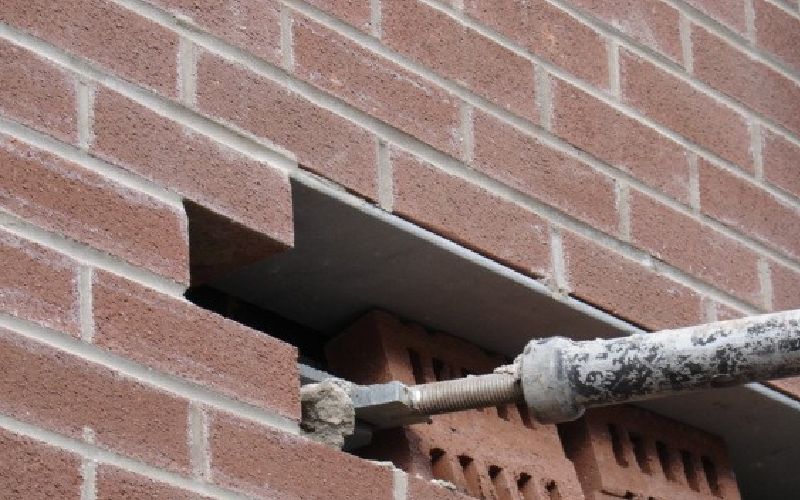
To ensure your building envelope can handle all expected weather conditions, it's important to assess what those conditions are, and choose suitable building materials that stand up well.
Environmental conditions will affect which materials are best. A metal roof is long lasting with exceptional durability, but in a hot, humid climate, the warm air and moisture infiltration the roof is exposed to makes an steel roof unsuitable because of rust, although a copper one would be more successful.
Insulation and thermal performance is critical with Canadian extremes of temperature. Thermal transfer is a concern for large buildings for heat loss or overheating, and makes an HVAC system have to work excessively. Not only does this mean increased energy bills, reduced lifespans of HVAC systems, but also hurts your efforts to be environmentally friendly.
Waterproofing is an element of the building envelope that benefits from layers of redundancy, and choosing materials carefully if you are in rainy or humid climate zones is essential.
For protection against summer storms and winter snow thaws, waterproofing is a must for many Canadian properties. In addition to best practices in installing waterproofing membranes, such as installing with minimal numbers of seams and ensuring redundancy with layers of membranes, it’s important to choose waterproof materials that adhere well to prevent gaps, and are durable, since punctures and rips mean the material is no longer waterproof.
A moisture and air barrier prevents condensation in a wall system or low-slope roof system; mechanically-attached membranes of polyethylene or polyolefin are common.
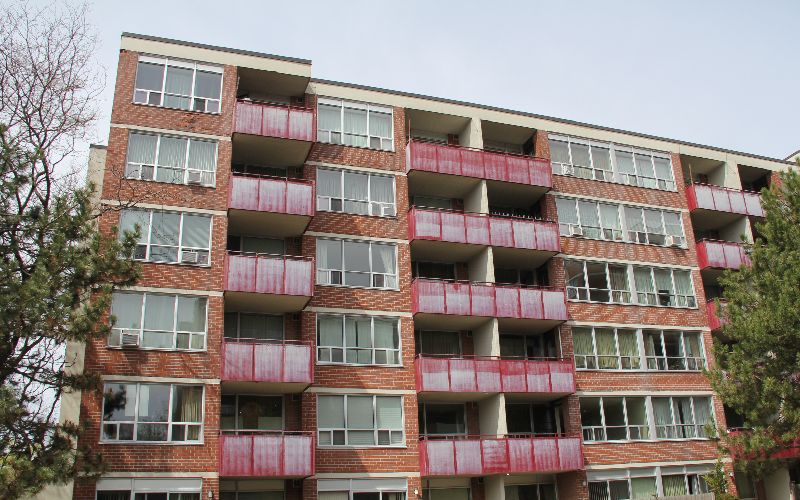
Poor material choices will lead to poor building envelope performance. The best way to ensure you are using the right materials for the purpose of your building and the other factors that come into play is to consult with building envelope specialists. ABSI offers consulting services and audits, with actionable, ranked recommendations, to make commercial building ownership easier.
Every building can benefit from having a regular building envelope assessment conducted. While especially important at certain times, such as when considering whether to buy a commercial building or when planning renovations, these types of condition assessments should be done annually.
Your building envelope system is what keeps moisture and dirt out, and helps the building maintain a comfortable temperature and good air quality. An assessment indicates how well it is doing that, whether any components are damaged or wearing out, and recommends what maintenance is needed. If there are any unsafe conditions, these are discovered early. Also maintenance and repairs can be prioritized, budgeted for, and scheduled. But the question is, how to conduct a building envelope assessment? What needs to be assessed and what kind of assesment to conduct.
Although this discusses how a building envelope is assessed, and what needs to be checked, this type of assessment is a comprehensive analysis requiring special tools and the expertise of a qualified inspector. Because of the specialized measurement tools and expertise needed to interpret findings, a professional assessment is best. As an owner of commercial buildings, the critical part of this process is to research and find an experienced, professional assessor who provides thorough inspections and report documents.

General condition assessments will look at the building overall for damage and deterioration, including foundations, building sites, and grounds. Interior building components, structural systems, including the structural framework for walls, floors and roofs are assessed, along with mechanical systems, including HVAC, electrical, plumbing and others. Regulatory compliance aspects are also considered.
While a general assessment will also review some building envelope elements, including roofing systems, exterior finishes, doors and windows, a building envelope assessment is a much more detailed and in-depth assessment of the envelope building systems only, to determine how they are functioning and what condition elements are in.
Architectural drawings, structural plans, maintenance and repair records are all reviewed thoroughly to provide a full background of the building. This provides insights and highlights potential areas of concern to help guide the assessment. The on‐site part of the building's assessment is then conducted, usually starting with the interior, and then progressing to the building's exterior. Assessments are aimed at getting snapshots of the current condition of buildings at the time of the inspection.
After the assessment, a report is prepared to document all observations noted, both positive and negative, including unsafe conditions, along with recommendations.
These recommendations will advise on the expected lifespan of walls, windows, roof systems, and other building systems that are part of the building envelope. Expert recommendations for maintenance or repair to prevent potential issues are given, with recommended timelines and priorities.
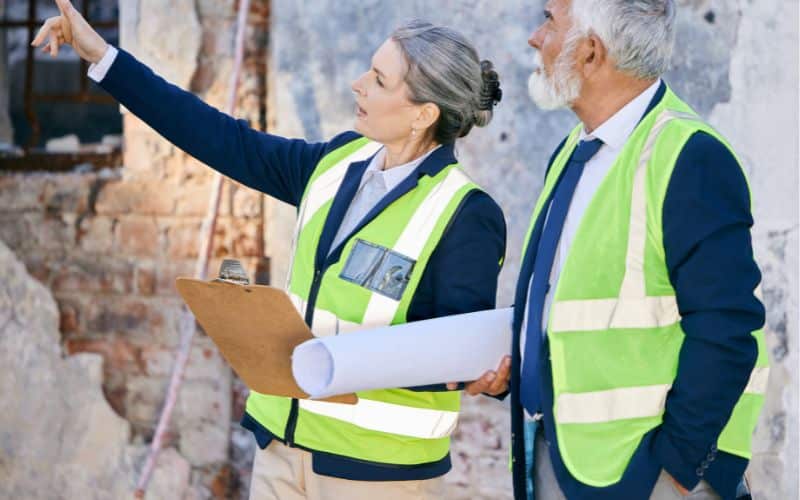
All elements playing a role in the building envelope and its systems need to be inspected, as well as any building elements that will show signs of building envelope issues. The on-site inspection provides the bulk of the valuable information and forms the basis of the recommendations.
Interiors are examined for signs of dampness and moisture damage, leakage, draughts, and other signs the building envelope is not working as intended.
Windows are a key element in the building envelope. Windows are checked for dampness or wetness and musty smells, and surrounding structures are examined for damage or wear. Moisture proofing and air tightness is checked with special equipment. The amount of deterioration, damage, and level of deficiency is noted. The various window components, weatherstripping, glazing sealants, and hardware are thoroughly reviewed.
Exterior walls and the roof are checked for damages and issues. Flashing and membranes on roofs are checked to ensure water-tightness.
There is a wide range of testing that can be done, in addition to expert visual inspection. There may be exploratory dismantling of structures and materials to fully assess condition, and component testing may be necessary. Samples may also be taken for lab testing.
Curtain wall testing is done to assess air infiltration, structural load, and water penetration.
Temperature, humidity, and moisture readings are taken throughout buildings. Moisture mapping, to clearly show where wet areas that need drying and addressing, is done. A spray nozzle is used also to test water penetration.
Thermographic scanning and infrared thermography imaging is used to diagnose heat loss from draughts. Air leakage can also be tested via smoke pencils and other such methods.
Roof uplift resistance testing measures how well the membrane in the roofing is affixed and if it will be subject to lifting during winds.
There are many other tests that may be used as necessary, such as sound testing of exterior surfaces when delamination is suspected, and others that depend on your specific situation.

At ABSI, we can complete a professional building envelope assessment to ensure you are aware of potential issues as soon as possible, so they can be addressed in a cost-effective way. We will prepare a comprehensive report to provide you with superior information to plan maintenance and repairs in the best manner.
The border between a building's climate-controlled interior and the outside is known as the building envelope, sometimes known as the building shell, fabric, or enclosure. How much energy is needed for heating and cooling depends heavily on how energy-efficient building envelope components - such as external walls, floors, roofs, ceilings, windows, and doors - perform.
It is important to consider how the building envelope affects energy use because, globally, space heating and cooling account for about one-third of all energy used in buildings. In cold climates, this number can reach 50%. Employing roof consulting services can help you design an energy-efficient roofing system.
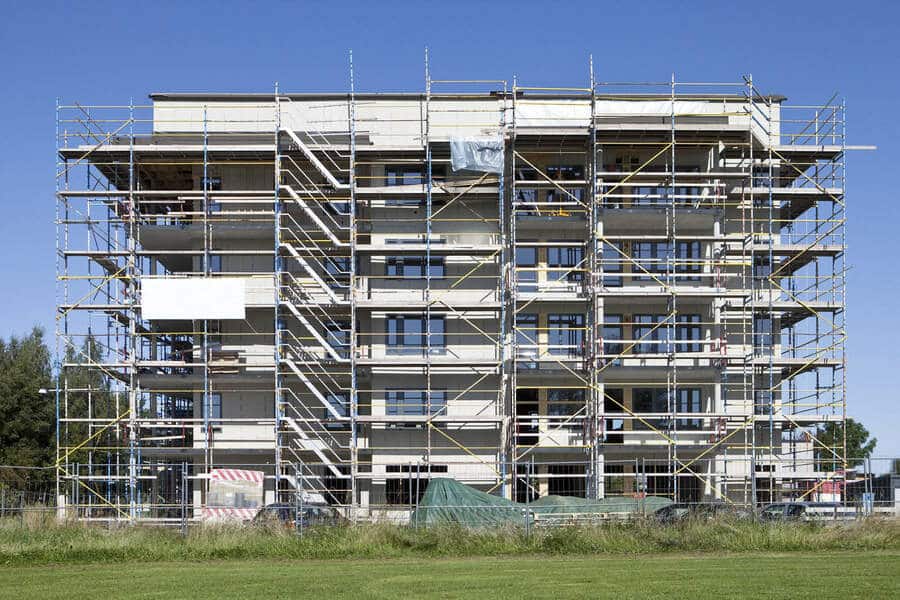
The amount of incoming and exiting heat flow has a significant role in influencing the comfort level and cost of running energy-efficient buildings. A region of high temperature will naturally transfer heat to a region of lower temperature.
The heat flow through an assembly increases with temperature differential. In the winter, a heated structure will lose heat to its chilly exterior. Additionally, an air-conditioned building will absorb solar heat from its extremely warm exterior during the summer. Energy performance is all about finding a balance.
The energy efficiency between the interior and exterior of the walls and roof, and the composition of the insulating materials both affect how quickly heat transfer happens through these systems. Glass, concrete, and all metals are examples of materials that are excellent conductors of heat. Other substances with a high resistance to heat transfer are referred to as insulators, including fiberglass, mineral wool, and foam sheathing.
Heat energy can enter and leave a structure in three different ways: conduction, convection, and radiation. These kinds of heat transmission all take place simultaneously in a building and are crucial to maintaining the building's thermal equilibrium.
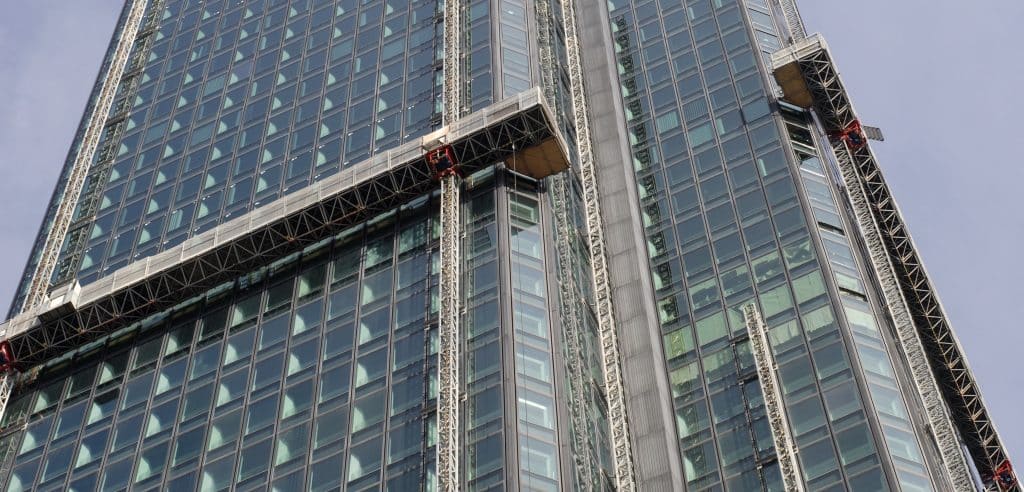
It's important to avoid thermal bridging while constructing energy-efficient building envelopes. Thermal resistance, thermal conductance, and thermal conductivity can all be used to rate the performance of an insulating material or the effectiveness of energy-efficient building envelopes. This is referred to as the "R-value".
When structural components transport solar heating and other thermal energy through the insulation, thermal bridging happens. The R-value of your insulation may decrease by 50% as a result of thermal bridging.
To prevent thermal bridging as much as possible, make sure there is a continuous region of stiff insulation on the cold side of the wall assembly and that the insulation isn't being considerably compressed. The resistance to heat flow of insulators and building envelopes is what makes them effective.
In addition to allowing heat to escape and cold to enter, leaky windows, walls, ducts, doors, louvres, and roofs can also cause condensation to collect in the building envelope, which can result in the formation of mold and premature deterioration of the building material. In order to keep the interior at a comfortable temperature, an adequate air barrier is required to aid in preventing air leakage.
Implementing heat recovery ventilation solutions can also protect building occupants' health while recovering 50% or more of the energy from exhausted air. The ventilation system of the building should be the only source of fresh outside air.
Phase change materials (PCM) are building materials that can collect heat gains during the day through their melting process and release the heat at night when solidifying. They do this by utilizing free cooling through natural ventilation and have tremendous potential to passively minimize energy consumption caused by heating or cooling systems.
Implementing PCM layers when designing a building envelope can help reduce energy consumption by recycling thermal energy. PCM products come in many forms and can be used in various ways when being implemented into a larger building system.
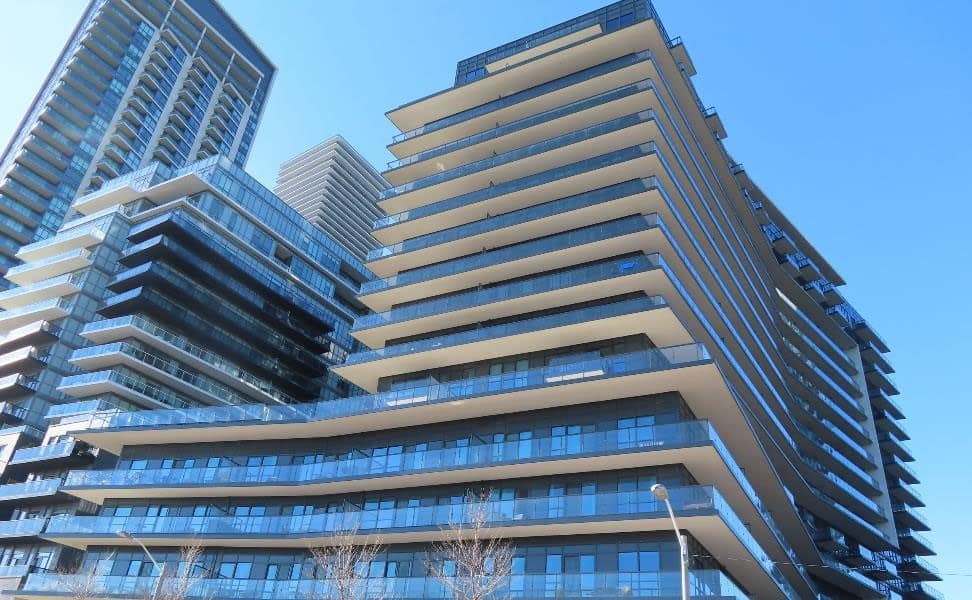
It is always important to make good use of new technologies. New ways to conserve thermal energy are being implemented constantly. A good example is the development of large-area fluidic windows that save enough energy to offset the carbon and heat energy consumed during their production.
Implementing new solutions as they are developed is a great way to take advantage of technological progress and reduce total energy consumption. Oftentimes, energy savings can be greatly increased over the lifetime of a building.
1. How does the building envelope impact energy consumption? The building envelope's components, like walls, roofs, windows, and doors, determine the heat flow between the interior and exterior. Energy-efficient envelopes reduce heating and cooling energy consumption.
2. What is thermal bridging and how can it be avoided? Thermal bridging occurs when structural components transfer thermal energy through insulation, diminishing its effectiveness. Avoid it by using continuous insulation and avoiding compression.
3. What is the role of air tightness in energy efficiency? Air tightness prevents energy loss and moisture accumulation. Proper air barriers maintain indoor comfort and prevent moisture-related issues.
4. How can phase change materials (PCM) help with energy efficiency? PCM materials absorb heat during the day and release it at night, contributing to passive cooling. Implementing PCM layers in building envelopes can recycle thermal energy and reduce energy consumption.
5. Why is it important to adopt new energy-efficient technologies? New technologies continuously emerge to enhance energy efficiency. Implementing these innovations can significantly decrease energy consumption over a building's lifetime.
For any concerns about Building Envelope. Our expert team is based at 2800 14th Ave, Unit 13, Markham, ON L3R 0E4, proudly serving the Toronto area. To connect with us in Toronto, dial 416-939-0129. If you're in the Durham Region, reach out at 416-871-7453. Count on us for comprehensive building science solutions tailored to your needs.
A commercial building envelope refers to the physical barrier between the interior and exterior environments of a commercial structure. It is designed to protect the building's interior from external weather conditions, control the indoor climate, and ensure the comfort of its occupants. The building envelope includes all components of a building that separate its interior from the outdoor environment.
The design and construction of the building envelope are critical for energy efficiency, sustainability, and the overall performance of a commercial building. A well-designed envelope not only minimizes energy consumption by maintaining a stable indoor environment but also contributes to the comfort and health of the occupants by controlling moisture, improving air quality, and reducing noise transmission.
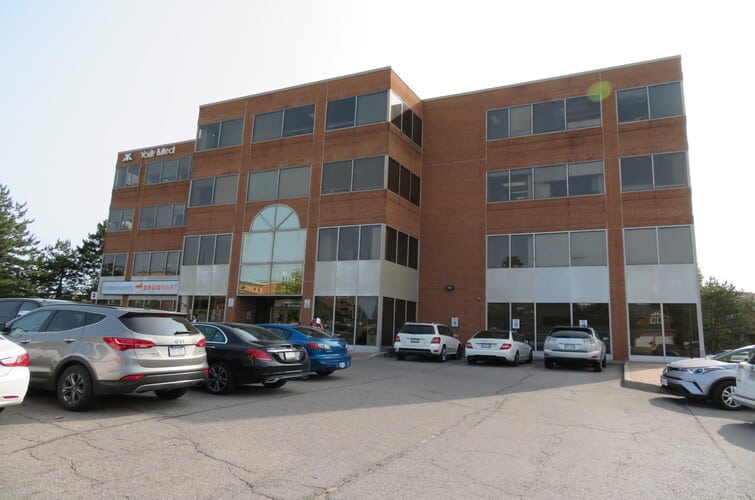
There are numerous building envelope functions. Three categories can be used to group these functions:
The inside of a structure is sealed off to safeguard the people and things inside. It acts as a shell-like defence against the outer world. The building envelope assists in limiting heat loss between interior and exterior environments. The envelope similarly keeps the cool air inside and the heated air outside during the summer.
The building envelope is crucial to a structure's energy efficiency because of thermal, vapor, and air control layers. Less energy is needed and less money is spent on heating and cooling when the air is kept inside and its opposite is kept outside.
Building envelope technologies influence several aspects of a building's energy consumption, including lighting, ventilation, and the energy necessary to heat and cool the building, accounting for about 30% of the primary energy spent in commercial buildings.
Older buildings are less energy-efficient than modern ones since older structures weren't built with envelopes in mind.
There are two types of definitions for building envelope systems: tight and loose. Few air leaks can occur in a tightly sealed building envelope versus a loose envelope. The insulation, sealing agents, and windows account for most of these differences.
People have more control over the indoor environment the more tightly the building shell is sealed. This is why a tight envelope is preferable to a loose envelope. It gives the people inside more control over the temperature and moisture.
Commercial and industrial buildings that are well-sealed provide better comfort control, fewer moisture problems, and superior energy efficiency. Naturally, a tighter seal results in less natural ventilation, necessitating a greater requirement for mechanical ventilation.
A loose envelope, on the other hand, enables more natural ventilation, allowing more outside air to enter without the use of mechanical devices. Although loose envelopes can be intentionally created, they can also be the result of faulty construction.
Unwanted moisture (mold and mildew, for example), indoor air quality that may be impacted by adjacent contaminants, less effective operation of other building machinery, and more loss of heat and air conditioning all contribute to the downsides of loose building envelopes.
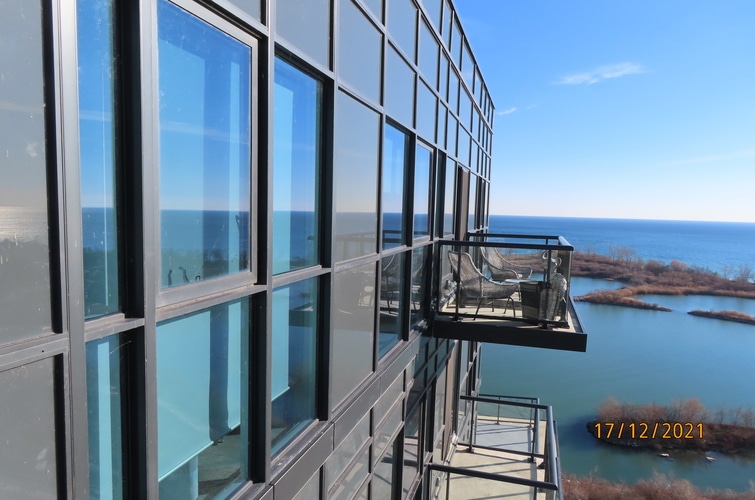
The foundation of a building is often composed of concrete wall systems, footings, and slabs. The foundation's function is to transfer the weight of a building to the earth underneath.
The foundation must provide moisture control (waterproofing and proper drainage) and resist the transfer of thermal energy as part of the building envelope.
A building's envelope is not complete without walls because they offer support, control, and finishing.
The outer walls' structural elements provide the necessary support. Wall system components that control thermal energy as well as aid walls to resist moisture and condensation include insulation, exterior cladding and sheathing, a vapour barrier, and internal sheathing.
Building roofing assembly is an important part of the envelope. No building is complete without a properly designed and built roofing assembly that comprises all building envelope control layers.
Roofs are always under stress from environmental factors such as rain, snow, wind, UV, and temperature fluctuations.
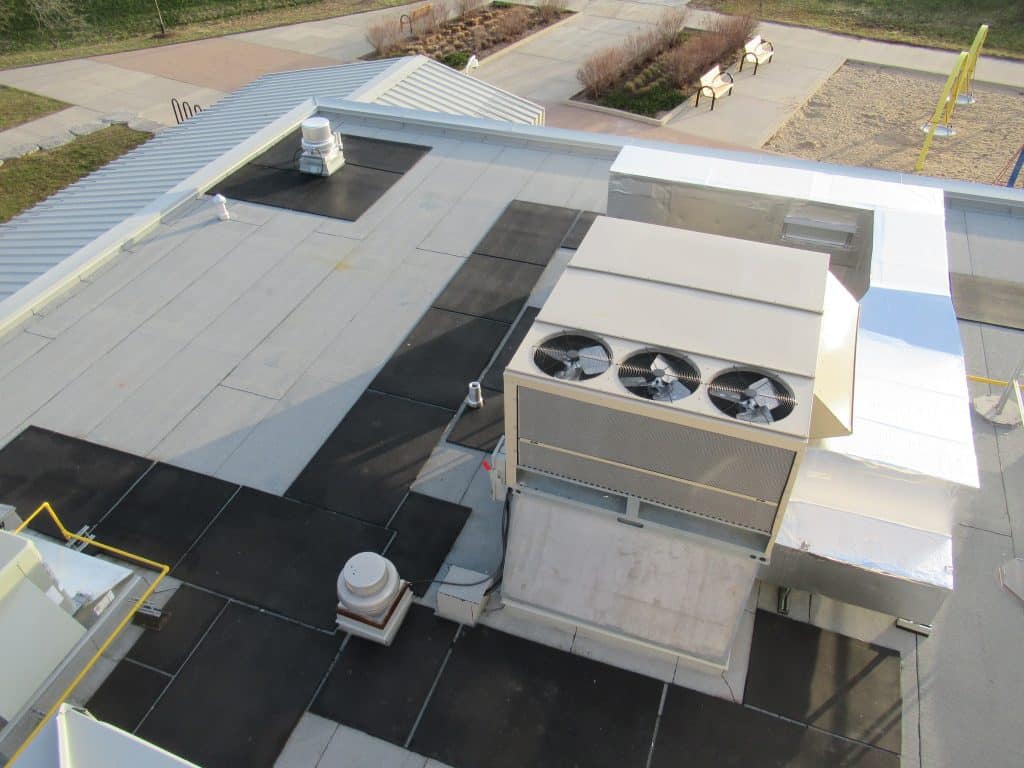
Building envelope airtightness needs to be taken into account and managed in construction. The envelope becomes looser as more outside air enters the internal space, which might lead to the previously noted heating and cooling issues, and most importantly condensation problems in heating seasons.
Membranes, spray foams, sealants, and sheathing are a few remedies for air leakage. Up to 20% of a building's energy used for heating and cooling can be attributed to these air barrier systems.
Every building is mobile. Building materials shift as a result of ground movement, weather changes, and temperature variations. These movements must be allowed by the building envelope.
Too rigid walls and foundations (i.e., those that don't permit any differential movement) can crack and break under less force than a more flexible construction would.
Regarding the comfort of the occupants, a building envelope does more than just assist in regulating the climate of a structure. Additionally, the envelope needs to be soundproofed from any outside noise.
People who work in the building can conduct their activities with less interruption from the outside thanks to the attenuated acoustics.
The physical barriers separating a structure's inner and outside environment are known as the building envelope. The building envelope, in general, is made up of a number of parts and systems that shield the interior space from environmental factors like precipitation, wind, temperature, humidity, and UV radiation.
The inhabitants, furniture, building components, lighting, machinery, equipment, and HVAC (heating, ventilation, and air conditioning) systems make up the inside environment. Professional building envelope engineering Ontario services can help you design and build efficient envelopes.
1. What are the main functions of a building envelope? The building envelope supports the structure, controls heat, air, water, and condensation flow, and contributes to aesthetics.
2. What benefits do tight building envelopes offer? Tight envelopes provide better control over indoor environments, including temperature and moisture, enhancing comfort and energy efficiency.
3. How does a loose building envelope differ from a tight one? Loose envelopes allow more natural ventilation but may lead to moisture, indoor air quality, and machinery operation issues.
4. What are some key components of a commercial building envelope? Foundation, walls, roofs, airflow management, shifting load accommodation, and soundproofing are important parts.
5. Why is thermal control important in the building envelope? Thermal control prevents heat loss in winter and heat gain in summer, contributing to energy efficiency and occupant comfort.
For any concerns about commercial building envelope. Our expert team is based at 2800 14th Ave, Unit 13, Markham, ON L3R 0E4, proudly serving the Toronto area. To connect with us in Toronto, dial 416-939-0129. If you're in the Durham Region, reach out at 416-871-7453. Count on us for comprehensive building science solutions tailored to your needs.
A sizable portion of the overall expense of a structure goes toward what is referred to in building sciences as the "building envelope". The cost of the walls and fenestration alone may account for more than 20% of the total cost of building a multi-story structure.
With an emphasis on the thermal environment, lighting, and acoustic properties, the envelope is also a crucial factor in determining the overall performance of the structure. In order to achieve the most cost-effective design and construction of a structure, it is obvious that striking a balance between the cost of the building envelope and its performance levels will be crucial.
Each of the discrete assemblies that make up the building envelope's systems and components was, in many cases, developed by a professional consultant and installed by a specialist subcontractor. For instance, a specialised engineering consultant will design the mechanical system, and several separate mechanical subcontractors will implement it. A few assemblies use a variety of design and procurement techniques.
We do not, by nature, anticipate that our surroundings will always be 74 degrees Fahrenheit and 50% humidity. Our impression of comfort can change depending on the situation, the anticipated environmental conditions, and our activity.
When it rains, we use umbrellas. When it's cold, we layer our clothing. When exposed to the strong UV rays of the summer, we wear sunscreen. And yet, we demand that our dwellings keep us thermally comfortable and shield us from the outdoors by maintaining a constant temperature of 74 degrees throughout the day.
Although walls, roofs, windows, and doors all contribute, the building envelope as a whole is essentially what makes this possible. The building envelope, in its most basic form, is part of a structure that protects it from the elements.
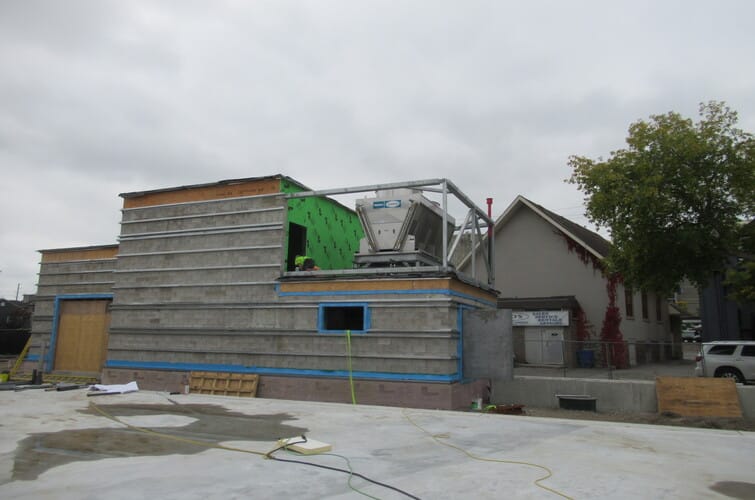
Together, the parts of the building envelope carry out four fundamental but important tasks: structural support, moisture control, temperature regulation, and airflow.
The last three—moisture, air, and thermal—define the "control" functions of the building envelope or the features that guarantee a structure is economical to heat, comfortable to be in, and environmentally friendly.
A well-built envelope is essential in protecting the building structure.
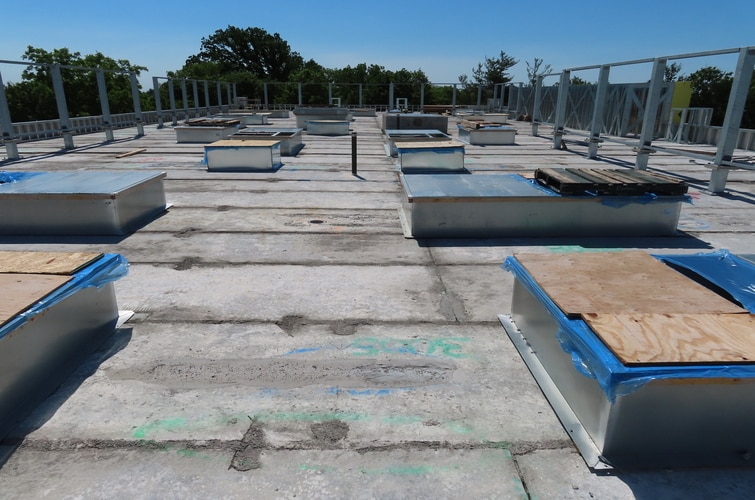
One of the main functions of a building's envelope design is the safety and comfort of the people using the building. Accordingly, most governmental bodies have outlined a number of regulations and codes governing the design of commercial building envelopes.
In Ontario, the relevant regulations are outlined in ASHRAE 90.1-2013 chapters 1-4. Reviewing these codes and regulations is essential for understanding the exact laws and recommendations for contractors and other concerned individuals.
It is recommended to work with professional building envelope engineering Ontario service providers when designing a building, or performing a retrofit to an existing one. General services administration will ensure that your building envelope is engineered according to code, and is as efficient and effective as possible.
What Are The Best Practices For Building Envelope Systems?
Build it tight; vent it correctly. These are words to live by when designing a building envelope.
Without a significant investment in renewable energy technologies, it is essentially difficult to achieve the energy costs needed by the current building codes without a nearly airtight, well-insulated building envelope.
The good news for builders is that when planning for net-zero performance, getting the building envelope right is one of the lower-cost, higher-return investments. It all comes down to sound construction techniques.
Generally speaking, you should prioritise insulation, such as spray foam, above air sealing for air leaks. Sealing for air leakage should be of the highest priority for all aspects of building envelope systems and elements.
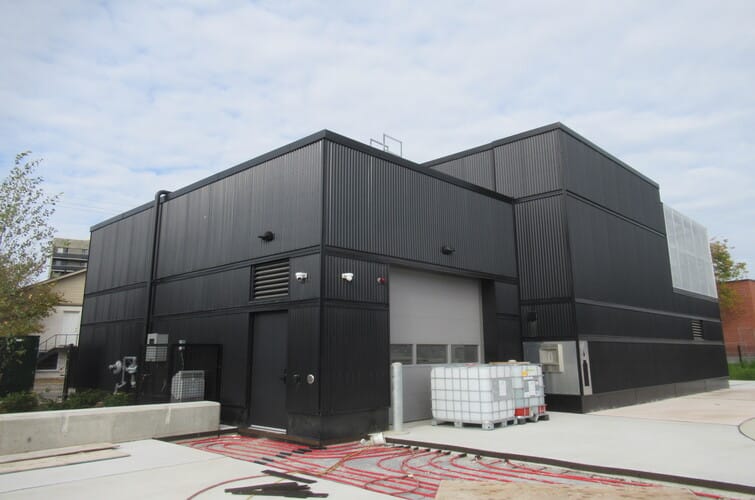
Few inhabitants are aware of the building envelope system when it is correctly designed and built. However, everyone takes attention when the building envelope breaks (which even the best-built constructions do over time).
A builder's worst nightmare, these failures can involve aesthetic loss, corrosion, poor indoor air quality, energy consumption, and, in certain situations, potentially fatal structural failure and lawsuits.
When using the air barrier or thermal barrier, it is more difficult to draw a line around the area of a building that sheds water than when using traditional plans (simple-shaped structures make this easier). There could be a design flaw if these lines are not distinct. There is a weak place where the lines are ambiguous, or non-continuous
A layer of insulation and an air barrier is often combined in green design. The overall design is made simpler by using materials that can achieve air barriers and other objectives.
1. What is the role of the building envelope in a structure's expenses? The building envelope, including walls and fenestration, can account for more than 20% of the total cost of constructing a multi-story building.
2. How does the building envelope impact a structure's performance? The envelope influences thermal, lighting, and acoustic properties, which affect overall performance and energy efficiency.
3. Why is balancing cost and performance of the building envelope important? Finding this balance is crucial for cost-effective design and construction.
4. What fundamental tasks do the parts of the building envelope carry out? The building envelope performs structural support, moisture control, temperature regulation, and airflow management.
5. How does the building envelope contribute to energy efficiency? By controlling moisture, air, and thermal flow, the envelope ensures the building is economical to heat, comfortable, and environmentally friendly.
For any concerns about building envelope diagram. Our expert team is based at 2800 14th Ave, Unit 13, Markham, ON L3R 0E4, proudly serving the Toronto area. To connect with us in Toronto, dial 416-939-0129. If you're in the Durham Region, reach out at 416-871-7453. Count on us for comprehensive building science solutions tailored to your needs.
Waterproofing is a critical aspect of the building envelope or controlled environment of a building site. From foundations to roofs, walls and floors in between, protection against water is necessary. Often, this added protection is applied during construction, in the form of waterproofing membranes and other techniques.
Although waterproofing a building is often discussed, because it is essentially impossible to keep out 100% of moisture, describing a building as watertight or weatherproof is more usual.
At a certain point in a building's construction, a waterproofing method is used to make it watertight to keep water out. An older building may also undergo renovations and retrofitting to improve its waterproofing system.
Waterproofing extends the life of a building, but many people are not aware of the importance and value of good waterproofing. Water damage affects the structural integrity of a building, and has other negative impacts.
Water causes safety hazards if it leaks into exposed wiring, and could cause fires or electrocution. Pervasive, sitting water, and excessive dampness cause mould, leading to respiratory and other health concerns.
A key concern is that moisture damages materials in the building structure and reduces the lifespan of your building. Waterproofing helps a great deal in keeping water out, consequently providing the maximum service life for your interior spaces and promoting comfort. Simply waterproofing increases the longevity of critical materials like iron, concrete, paint, wood, and others.
Moisture in a building can lead to temperature changes, making the building less comfortable, and making the HVAC systems work more. More energy is used, adding to utility bills. Having a more water-resistant building saves on energy costs over time.
Repairs needed for water-caused damage are expensive, especially if not discovered early. Often, seepage is not detected until it has become a big problem. Fixing the issue, and retrofitting with better waterproofing is costly, and your property will likely have lost value because of the moisture damage.

There are several methods and practices used in construction, working together as a waterproofing system, to make the building as water-resistant as possible.
An initial first step is determining the height of the foundation below grade to determine the waterproofing line. Proper grading is a feature to allow rainwater and other excess water to flow away from the building. When backfilling during construction, a proper grade needs to be maintained.
A drainage system is included to reduce groundwater at the foundation; it must be designed carefully to be fully effective. Often, weeping tiles, or french drains, are used, which have a perforated pipe, with a filter layer to keep dirt, silt, and sand from entering the pipe, which carries water away from the foundation.
The roofing system has waterproofing features, such as sloped roofs and effective gutter systems to allow water to flow away from the building and foundations, as well as other measures. Most commercial buildings have flat, or low slope roofs, and require effective waterproof membranes to be installed to protect the building against the weather.
A waterproof membrane or coating layer is also applied to the foundation. The concrete needs to be cured before applying the membrane so that the moisture it releases as it cures is not trapped inside.
There are a variety of waterproofing products available in the industry, to help keep buildings protected. These membranes are a key part in overall waterproofing systems.
Materials for this are readily available. This form of waterproofing is easy to mix and apply, even in hard to reach internal areas for rooms that are expected to have high moisture, such as a bathroom. However, this method doesn’t go through the contract and expansion process because it is not exposed to weathering and sunlight.
Cementitious waterproofing is somewhat limited, as it is a rigid or only partially flexible form of waterproofing, and should not be exposed to weathering or sunlight, so it is generally only used for interior room applications.
Liquid waterproofing membrane is usually applied in layers by roller or spray and is very flexible, because of its rubbery coating once the liquid cures. Depending on the polymer in the specific product, it can elongate as much as 280%. The polymer will also affect the durability of this liquid coating, but it can last ten years.

Asphalt shingles are common. Three-tab shingles are set in a single, flat layer, with three tabs evenly placed, fitting together evenly once installed for a smooth surface. Architectural asphalt shingles are usually thicker and shaped to look like different roof shingles and have a more layered, three-dimensional appearance.
Asphalt is excellent for low-slope roofing. Built-Up Roofing, Modified Bitumen, and Hybrid Systems are varieties of asphalt roofing.
Polyurethane liquid membrane is another choice, often applied to flat roofs and areas exposed to weathering. It is also very flexible.
When applying a polyurethane liquid membrane, it is critical to assess the concrete it is going to be applied to, for moisture content. Otherwise, the membrane will fail prematurely.
Crystalline waterproofing technology is a newer, eco-friendly solution to the waterproofing problem. There are different products with different chemical compositions, but they can be applied as a slurry layer, integral admixture or dry-shake powder.
When exposed to water, the crystalline waterproofing reacts with byproducts of cement hydration to form microscopic non-soluble crystals that fill the pores cracks in concrete, effectively letting the concrete self-seal. This self-sealing protection lasts for the life of the concrete structure.
There are no Volatile Organic Compounds or petroleum-based products. It doesn't impact air quality. Less material is needed and there is less waste. It doesn't use solvents. It is even certified as safe for use with potable water tanks.
1. Why is waterproofing important in building construction? Waterproofing prevents water damage, enhances structural integrity, and prevents health hazards like mold growth.
2. How does waterproofing save on energy costs? Water-resistant buildings reduce temperature changes and excessive HVAC system use, leading to energy savings.
3. What is the purpose of a drainage system in waterproofing? A drainage system reduces groundwater around the foundation and diverts excess water away from the building.
4. What is the role of roofing systems in waterproofing? Roofing systems, including membranes and effective gutters, prevent water from accumulating on the roof or entering the building.
5. What are common waterproofing materials and their characteristics? Materials include cementitious (interior use), liquid membranes (flexible), bituminous membranes (asphalt-based), polyurethane liquid membranes (flexible), and crystalline waterproofing (self-sealing).
6. How does crystalline waterproofing work? Crystalline waterproofing reacts with cement hydration byproducts to form non-soluble crystals, sealing concrete pores and cracks for the structure's lifespan.
7. What are the benefits of crystalline waterproofing? Crystalline waterproofing is eco-friendly, durable, reduces material waste, and is safe for use with potable water tanks.

Accent Building Sciences is an expert in building envelope engineering. We assess your envelope systems and determine the best waterproofing methods to protect and maintain your building envelope. We also provide insightful guidance on repairs and retrofitting to increase the longevity of your building.

500 Hood Road, Suite 320Markham ONL3R 9Z3