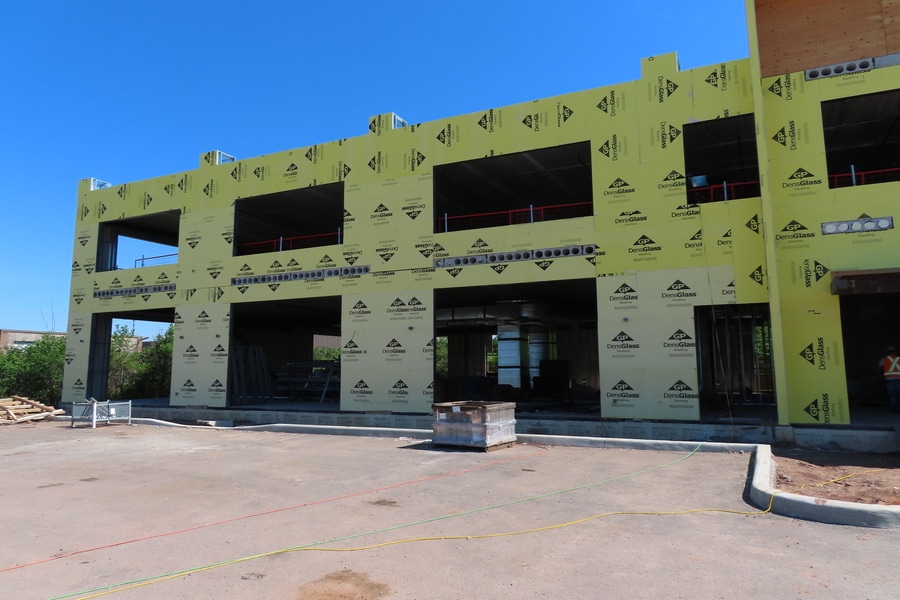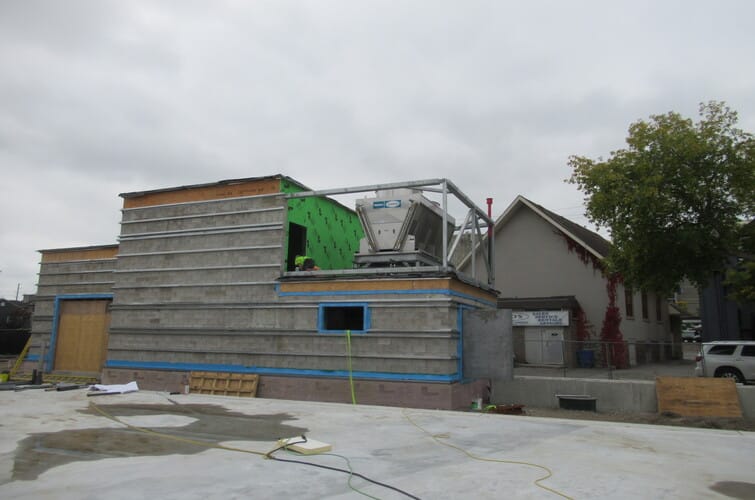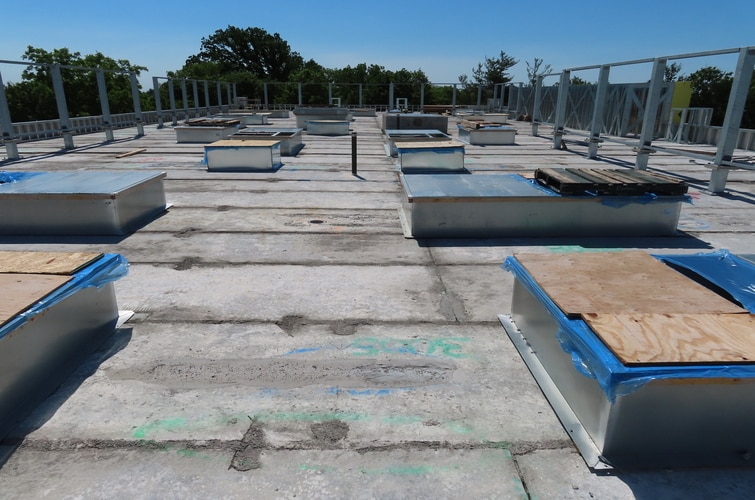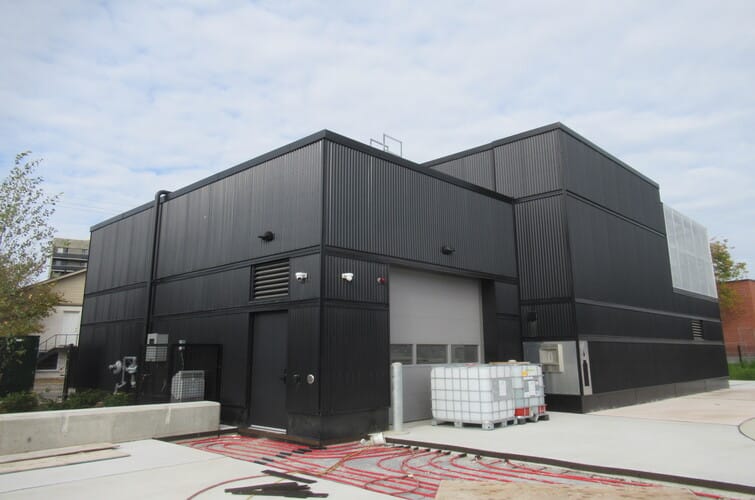500 Hood Road, Suite 320Markham ONL3R 9Z3

A sizable portion of the overall expense of a structure goes toward what is referred to in building sciences as the "building envelope". The cost of the walls and fenestration alone may account for more than 20% of the total cost of building a multi-story structure.
With an emphasis on the thermal environment, lighting, and acoustic properties, the envelope is also a crucial factor in determining the overall performance of the structure. In order to achieve the most cost-effective design and construction of a structure, it is obvious that striking a balance between the cost of the building envelope and its performance levels will be crucial.
Each of the discrete assemblies that make up the building envelope's systems and components was, in many cases, developed by a professional consultant and installed by a specialist subcontractor. For instance, a specialised engineering consultant will design the mechanical system, and several separate mechanical subcontractors will implement it. A few assemblies use a variety of design and procurement techniques.
We do not, by nature, anticipate that our surroundings will always be 74 degrees Fahrenheit and 50% humidity. Our impression of comfort can change depending on the situation, the anticipated environmental conditions, and our activity.
When it rains, we use umbrellas. When it's cold, we layer our clothing. When exposed to the strong UV rays of the summer, we wear sunscreen. And yet, we demand that our dwellings keep us thermally comfortable and shield us from the outdoors by maintaining a constant temperature of 74 degrees throughout the day.
Although walls, roofs, windows, and doors all contribute, the building envelope as a whole is essentially what makes this possible. The building envelope, in its most basic form, is part of a structure that protects it from the elements.

Together, the parts of the building envelope carry out four fundamental but important tasks: structural support, moisture control, temperature regulation, and airflow.
The last three—moisture, air, and thermal—define the "control" functions of the building envelope or the features that guarantee a structure is economical to heat, comfortable to be in, and environmentally friendly.
A well-built envelope is essential in protecting the building structure.

One of the main functions of a building's envelope design is the safety and comfort of the people using the building. Accordingly, most governmental bodies have outlined a number of regulations and codes governing the design of commercial building envelopes.
In Ontario, the relevant regulations are outlined in ASHRAE 90.1-2013 chapters 1-4. Reviewing these codes and regulations is essential for understanding the exact laws and recommendations for contractors and other concerned individuals.
It is recommended to work with professional building envelope engineering Ontario service providers when designing a building, or performing a retrofit to an existing one. General services administration will ensure that your building envelope is engineered according to code, and is as efficient and effective as possible.
What Are The Best Practices For Building Envelope Systems?
Build it tight; vent it correctly. These are words to live by when designing a building envelope.
Without a significant investment in renewable energy technologies, it is essentially difficult to achieve the energy costs needed by the current building codes without a nearly airtight, well-insulated building envelope.
The good news for builders is that when planning for net-zero performance, getting the building envelope right is one of the lower-cost, higher-return investments. It all comes down to sound construction techniques.
Generally speaking, you should prioritise insulation, such as spray foam, above air sealing for air leaks. Sealing for air leakage should be of the highest priority for all aspects of building envelope systems and elements.

Few inhabitants are aware of the building envelope system when it is correctly designed and built. However, everyone takes attention when the building envelope breaks (which even the best-built constructions do over time).
A builder's worst nightmare, these failures can involve aesthetic loss, corrosion, poor indoor air quality, energy consumption, and, in certain situations, potentially fatal structural failure and lawsuits.
When using the air barrier or thermal barrier, it is more difficult to draw a line around the area of a building that sheds water than when using traditional plans (simple-shaped structures make this easier). There could be a design flaw if these lines are not distinct. There is a weak place where the lines are ambiguous, or non-continuous
A layer of insulation and an air barrier is often combined in green design. The overall design is made simpler by using materials that can achieve air barriers and other objectives.
1. What is the role of the building envelope in a structure's expenses? The building envelope, including walls and fenestration, can account for more than 20% of the total cost of constructing a multi-story building.
2. How does the building envelope impact a structure's performance? The envelope influences thermal, lighting, and acoustic properties, which affect overall performance and energy efficiency.
3. Why is balancing cost and performance of the building envelope important? Finding this balance is crucial for cost-effective design and construction.
4. What fundamental tasks do the parts of the building envelope carry out? The building envelope performs structural support, moisture control, temperature regulation, and airflow management.
5. How does the building envelope contribute to energy efficiency? By controlling moisture, air, and thermal flow, the envelope ensures the building is economical to heat, comfortable, and environmentally friendly.
For any concerns about building envelope diagram. Our expert team is based at 2800 14th Ave, Unit 13, Markham, ON L3R 0E4, proudly serving the Toronto area. To connect with us in Toronto, dial 416-939-0129. If you're in the Durham Region, reach out at 416-871-7453. Count on us for comprehensive building science solutions tailored to your needs.

Naji Hassan, a renowned professional in Building Science and Engineering, brings a wealth of knowledge and experience to his field. Educated at Beirut Arab University and Harvard Business School Online, Hassan has honed his expertise in structural and municipal engineering, building science, and business management. As the President of Accent Building Sciences and an experienced Senior Project Manager, he has made significant strides in building envelope engineering, building condition assessments, and energy retrofit programs. His commitment to innovation and excellence is evident in his approach to large-scale project management and his active participation in industry organizations. Hassan is not only a leader in his field but also a prolific writer and thought leader. He regularly shares his insights and experiences through articles on LinkedIn, which can be found at LinkedIn Articles. Additionally, he maintains a blog where he delves deeper into various aspects of building science, accessible at Accent Building Sciences Blog. Outside of his professional pursuits, Hassan enjoys travel, golf, languages, gardening, and music, reflecting his diverse interests and well-rounded character. Naji Hassan's journey in building science and engineering is not just a career but a testament to his lifelong dedication to learning, teaching, and inspiring others in his field.

500 Hood Road, Suite 320Markham ONL3R 9Z3